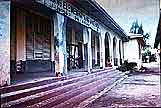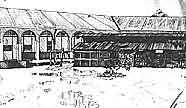Pasay School Layout Main Pasay Page
Description by Al McGrew of his arrival at Pasay.
From Bilibid Prison in Manila, we were loaded into open
trucks, and soon were winding south through narrow streets, eventually
stopping in front of what appeared to be a schoolhouse. This
proved to be our new home. The date was July 8, 1942. As the
trucks groaned to a stop, we were prodded to the ground and lined
up for a count. After the count, we were marched up on the front
porch and into the school. The building was rectangular, with
a large courtyard in the center. We were lined up in the courtyard
and stood waiting. In a short while Japanese guards came from
the front of the building and counted off twenty men. These were
herded to the first room we passed when we entered from the front
porch. The next twenty men were counted off and led to the second
room. The third twenty went to the third, the fourth to the fourth,
and Spence and I found ourselves in the fifth room. This continued
until most of the rooms on that side of the building were occupied. As
one entered the schoolroom, the first thing to be seen was a
platform built up off the floor about eighteen to twenty inches
high. An open aisle way ran along inside the wall, parallel to
the veranda. The open aisle way was about four feet wide and
allowed access to the platform the full width of the room. Guy
Wardlaw had the first “bed” just inside the door, and
his head was about two to three feet below my feet. A row of
ten men slept at right angles to the aisle way, and the other
ten, starting with me at the wall, were located in the second
row. Each of us placed our sparse belongings at the head of our
“beds” to serve as a pillow. The thin, woven bamboo
matting that covered the sleeping surfaces offered little protection
for our now lean bodies. As
one entered the schoolroom, the first thing to be seen was a
platform built up off the floor about eighteen to twenty inches
high. An open aisle way ran along inside the wall, parallel to
the veranda. The open aisle way was about four feet wide and
allowed access to the platform the full width of the room. Guy
Wardlaw had the first “bed” just inside the door, and
his head was about two to three feet below my feet. A row of
ten men slept at right angles to the aisle way, and the other
ten, starting with me at the wall, were located in the second
row. Each of us placed our sparse belongings at the head of our
“beds” to serve as a pillow. The thin, woven bamboo
matting that covered the sleeping surfaces offered little protection
for our now lean bodies.I walked out of the room and looked around, The veranda ran around three sides of the courtyard with a banister along the outside. Standing in Room 5 doorway and looking to my left was the front of the schoolhouse. Several rooms across the front of the building were used by the Japs. Just to the right of the door to Room Five, five or six concrete steps led down to the courtyard. As I descended the steps, to my right, and running across the courtyard, was a long, low building constructed of corrugated iron. The front was open, the sides and the back closed in. At the right end of the building were several large, iron rice pots. This was the kitchen.  Directly
behind the “kitchen” was another structure, which proved
to be the showers. Several vertical pipes, five to six feet apart
were visible along both sides. The tops of the pipes each had
two elbows and a short nipple pointing down which served as “shower
heads”. Behind the “shower” building another set
of steps led up to the veranda at the rear of the courtyard.
As I started up the steps I was hailed by a short, rather roly-poly
individual that was obviously Chinese. He asked me if I could
point out any of the men who were capable of cooking rice, I
nodded and pointed to myself, “I can cook rice” I told
him, but informed him I did not know anyone else who could. He
led me to a Japanese at the front of the building and jabbered
for some time. He asked my Room Number, then told me to return
to my room. That was how I became a cook at the Pasay School. Directly
behind the “kitchen” was another structure, which proved
to be the showers. Several vertical pipes, five to six feet apart
were visible along both sides. The tops of the pipes each had
two elbows and a short nipple pointing down which served as “shower
heads”. Behind the “shower” building another set
of steps led up to the veranda at the rear of the courtyard.
As I started up the steps I was hailed by a short, rather roly-poly
individual that was obviously Chinese. He asked me if I could
point out any of the men who were capable of cooking rice, I
nodded and pointed to myself, “I can cook rice” I told
him, but informed him I did not know anyone else who could. He
led me to a Japanese at the front of the building and jabbered
for some time. He asked my Room Number, then told me to return
to my room. That was how I became a cook at the Pasay School. |